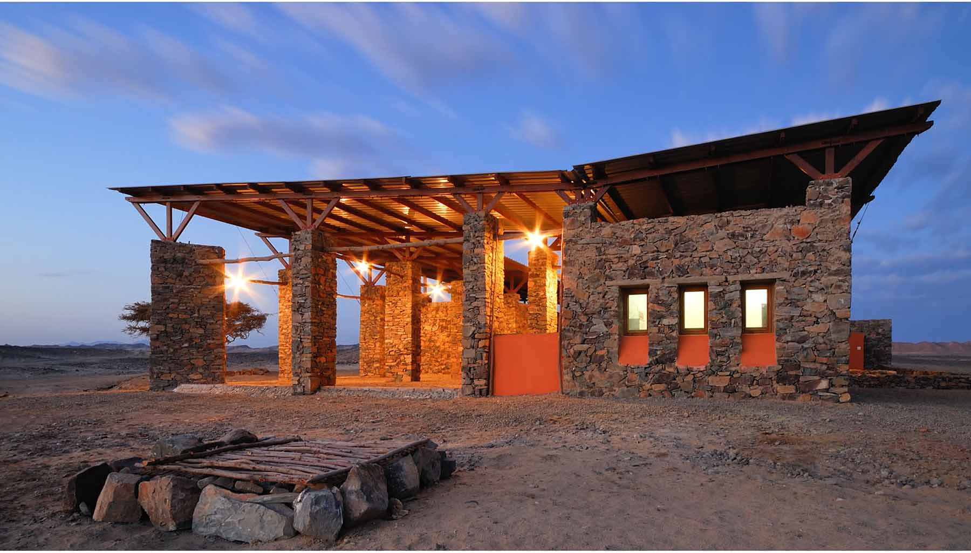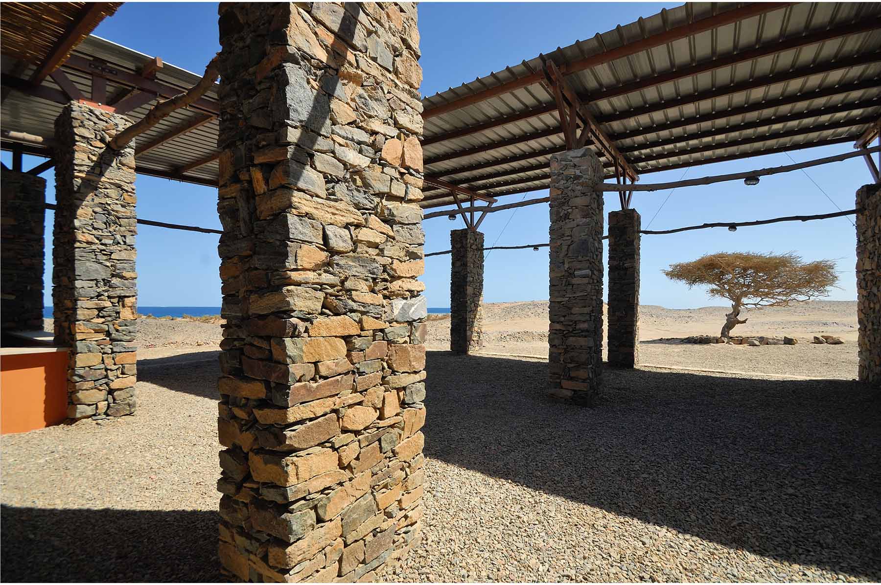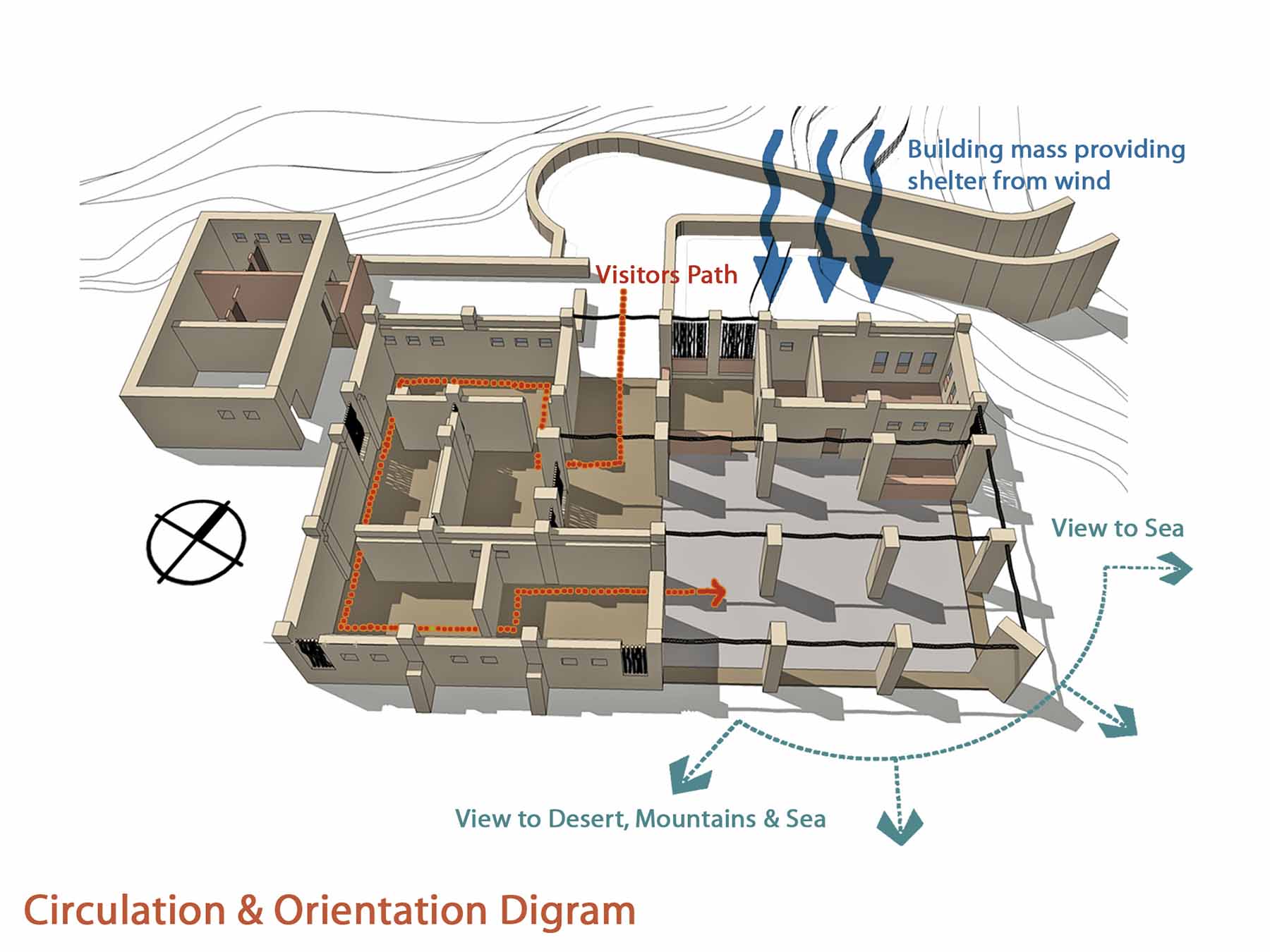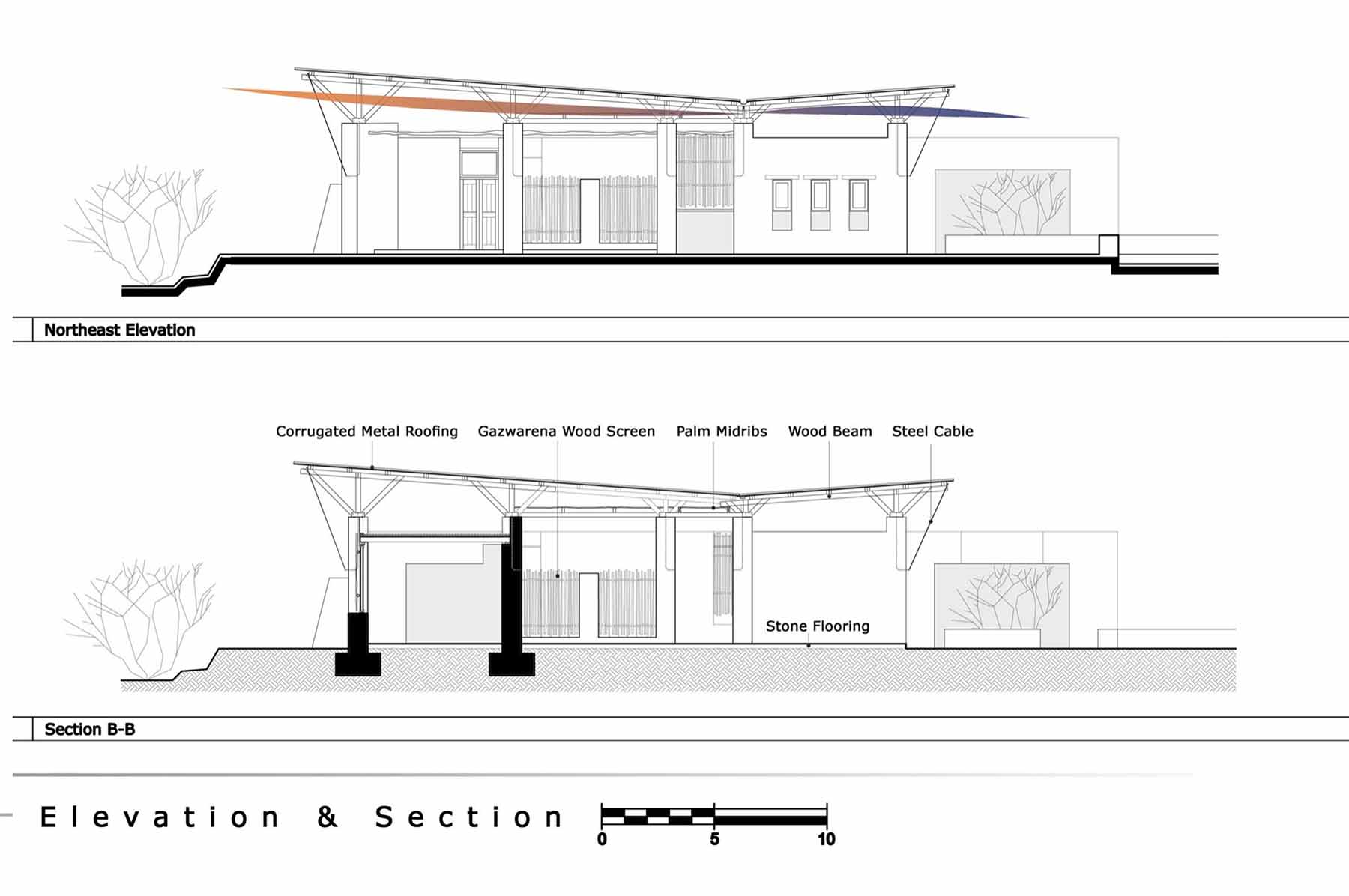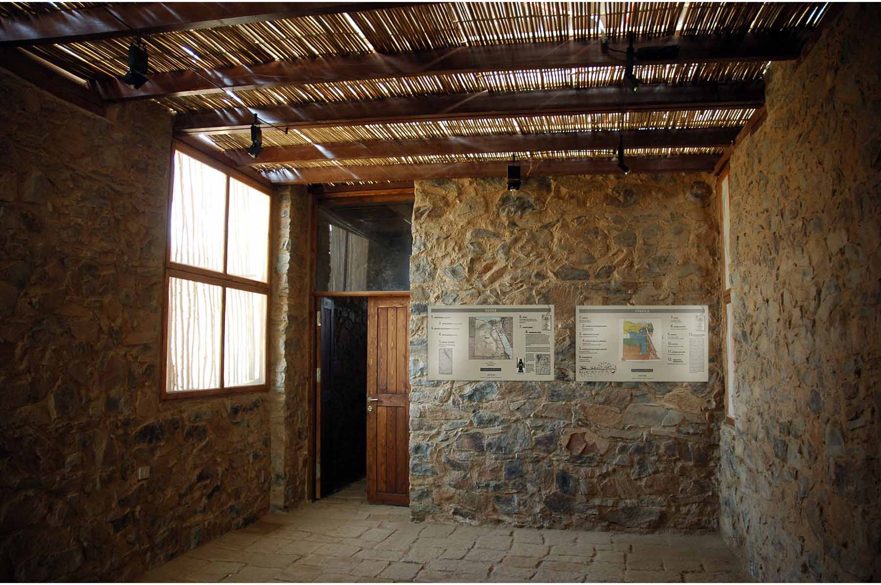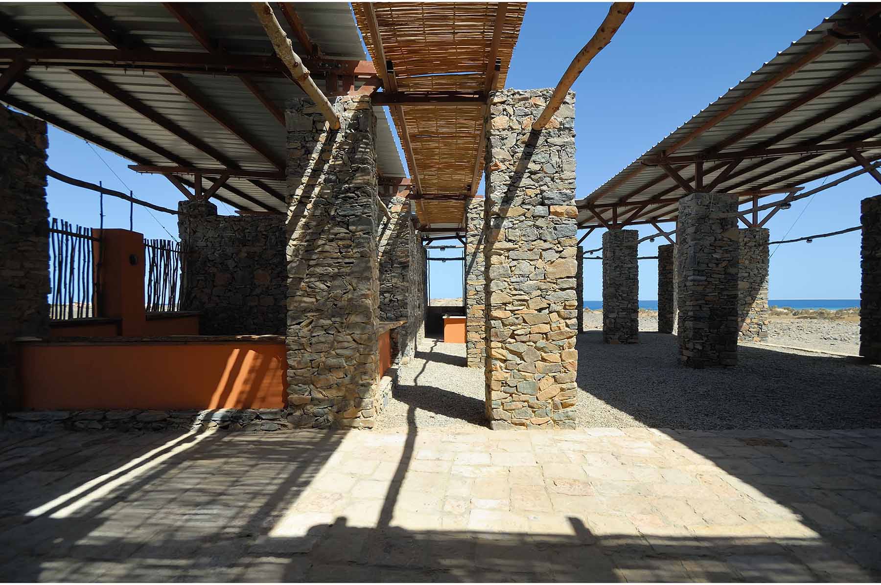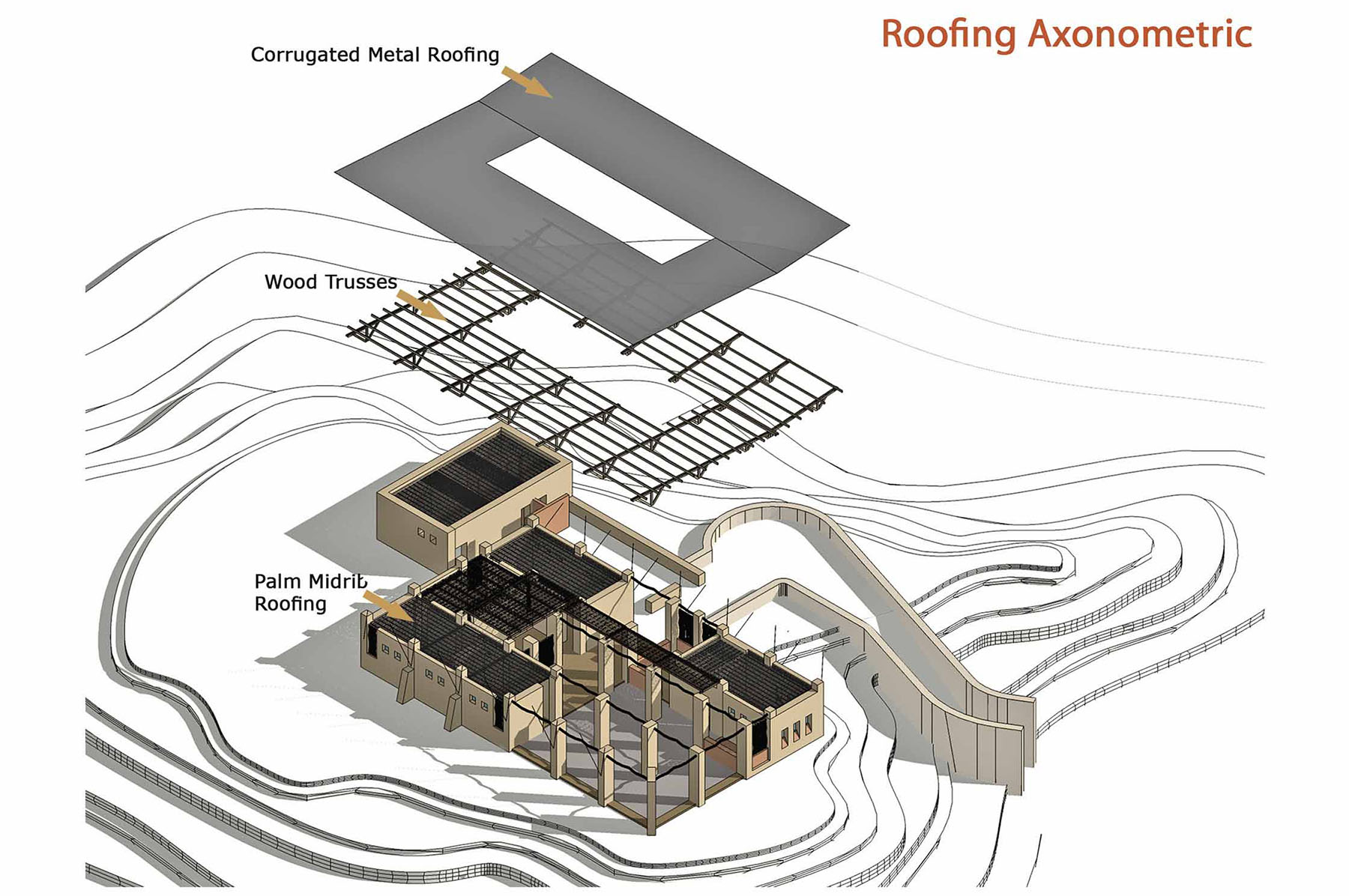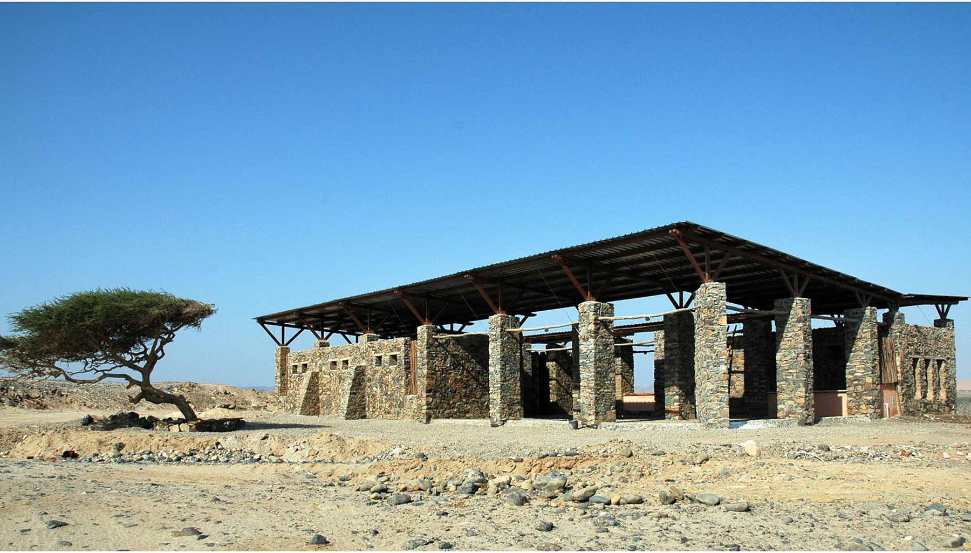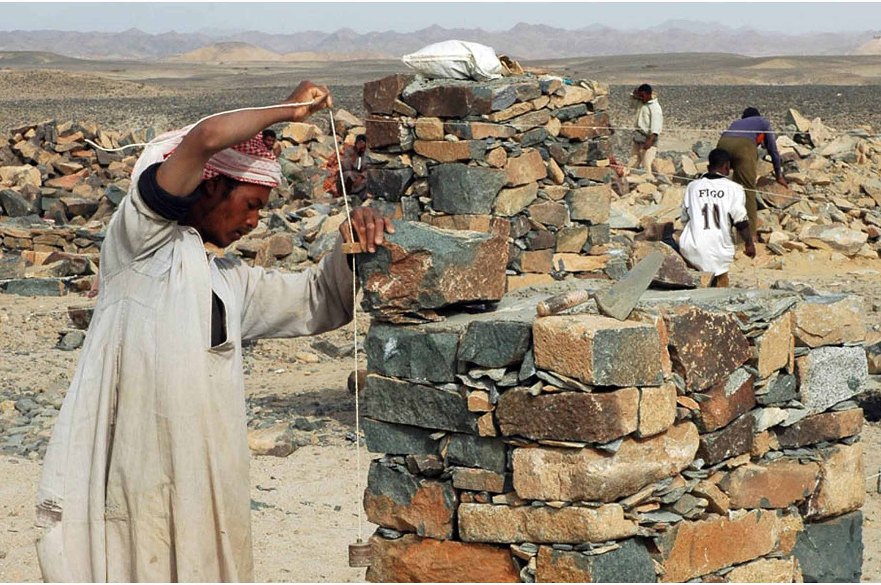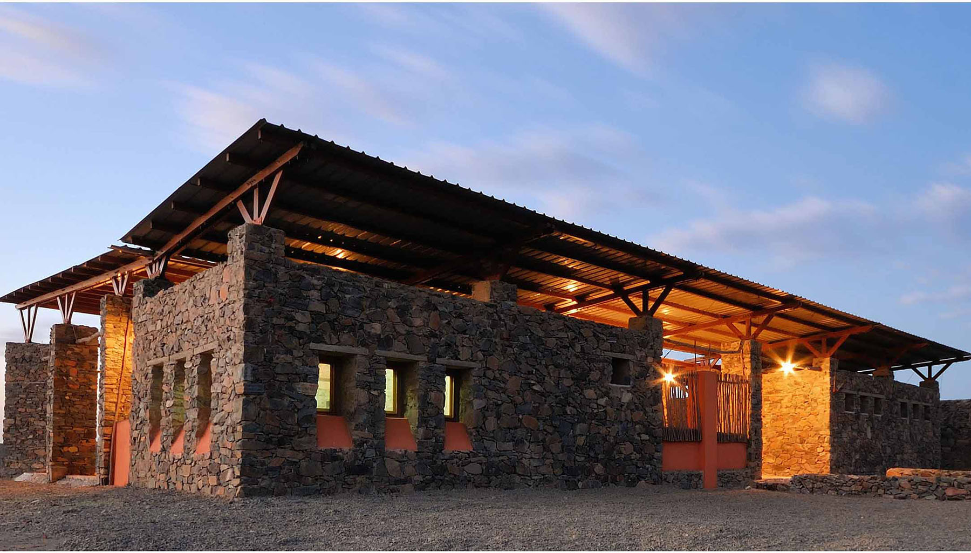IN COLLABORATION WITH Egyptian Earth Construction Association.
Like the nearby acacia tree, this remote centre provides shade and shelter, offering information about the park as well as refreshments, craft stalls, restrooms and exhibition areas. Making reference to the ‘bersh’, an indigenous structure made from any available materials, the centre is constructed from local basalt stone with a double roof of sheet-metal above wooden slats to encourage air circulation. The construction technique was deliberately self-evident and most of the elements can be dismantled and reused. This, in combination with a close collaborative process with local workers, makes the centre a model of how local resources can be redefined.
The building mass shields the outdoor space from the strong prevailing northwesterly winds creating a comfortable shaded area through which visitors can move freely and are kept aware of the surrounding context. Openings are screened with rough tree branches which are used by the local Ababda tribes in their huts.
See More:
Archdaily | Archnet
